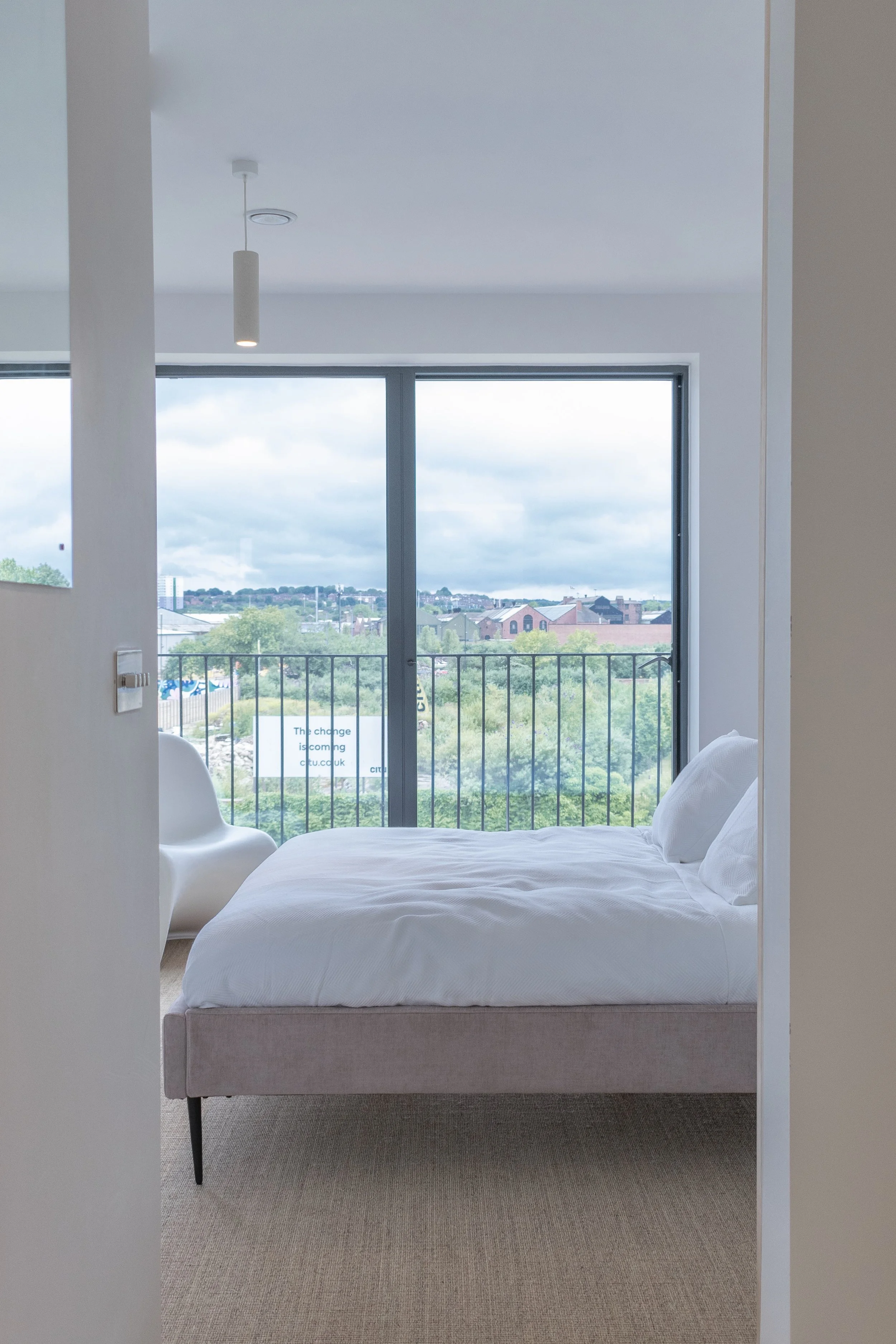
CLIMATE INNOVATION DISTRICT
Interior fit-out of a carbon-zero townhouse
GDV - Undisclosed
Interior fit-out of a carbon-zero townhouse
GDV - Undisclosed
Citu, one of the UK’s leading sustainable developers, brought us in to help fit out one of their sought-after riverside townhouses in Leeds’ pioneering Climate Innovation District.
Working closely with Jonathan, Citu’s Development Director, and his design team, we helped bring their vision to life—creating a one-of-a-kind, beautifully minimalist Scandi-style home. The project involved significant structural works, including the installation of a striking three-story lightwell with a suspended net—a perfect spot for stargazing or unwinding with a book.
To enhance the sense of space and light, we fitted glass balustrades, installed a bespoke kitchen and contemporary shower rooms, and positioned a freestanding bath in the master bedroom with views across the city. The flooring and staircases were crafted from large pieces of birch-faced plywood, with matching treads and risers to maintain a seamless aesthetic. Instead of traditional skirting boards, we used shadow gap detailing for a crisp, modern finish, while the en-suite wet room was completed in microcement, offering a sleek alternative to tiles.
This home is a perfect example of how great design and sustainable construction can come together to create something truly special.
🔗 Read more about the project: Yorkshire Post
🔗 Learn more about Citu: citu.co.uk

















